Builder: Todd Glowka
Designer: Jessica Claiborne, Claiborne & Co too
Architect: Oscar E Flores Design Studio LLC
Photo Credits: Lauren Keller
Materials Used: Kirby Plank, Vaal 3D Wallboard
Engineered European Oak Flooring, Engineered Red Oak 3D wall paneling.
Set against the backdrop of Texas Hill Country, Monteola Estates is a striking home that fuses modern design with the rugged charm of the region’s iconic architectural style – stone, timber, steel, and sky.
The vision was to create a residence that felt expansive yet grounded, clean-lined but full of texture and natural variation.
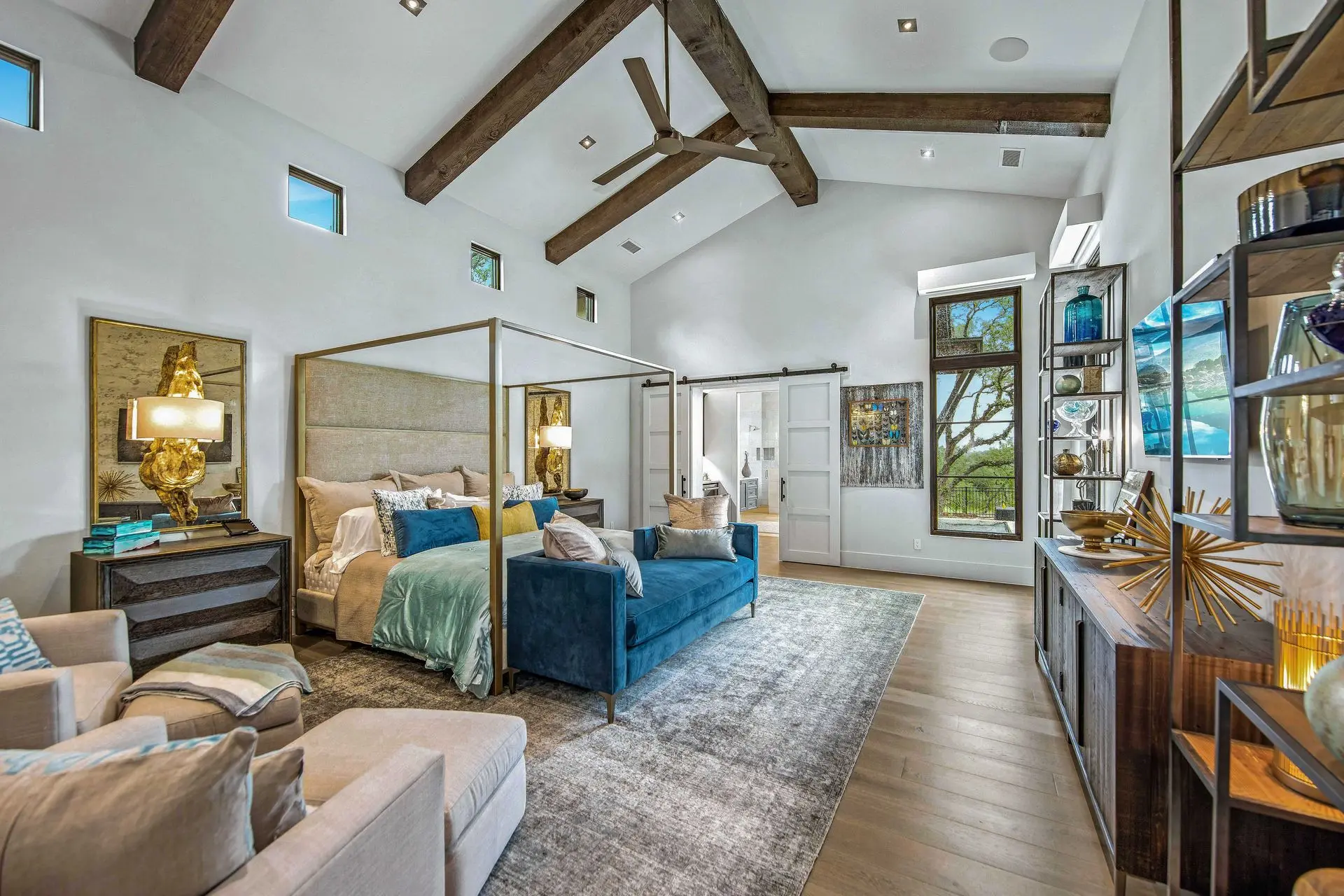
Set against the backdrop of Texas Hill Country, Monteola Estates is a striking home that fuses modern design with the rugged charm of the region’s iconic architectural style – stone, timber, steel, and sky.
The vision was to create a residence that felt expansive yet grounded, clean-lined but full of texture and natural variation.
A home of contrasts
Monteola was never meant to fit a single mold. The design team – Oscar E Flores, builder Todd Glowka, and interior designer Jessica Claiborne – set out to create something layered: a home that honored Hill Country tradition but lived firmly in the present.
That meant finding tension in the right places, pairing raw materials with refined finishes, organic shapes with clean edges, and natural textures with crisp lines.
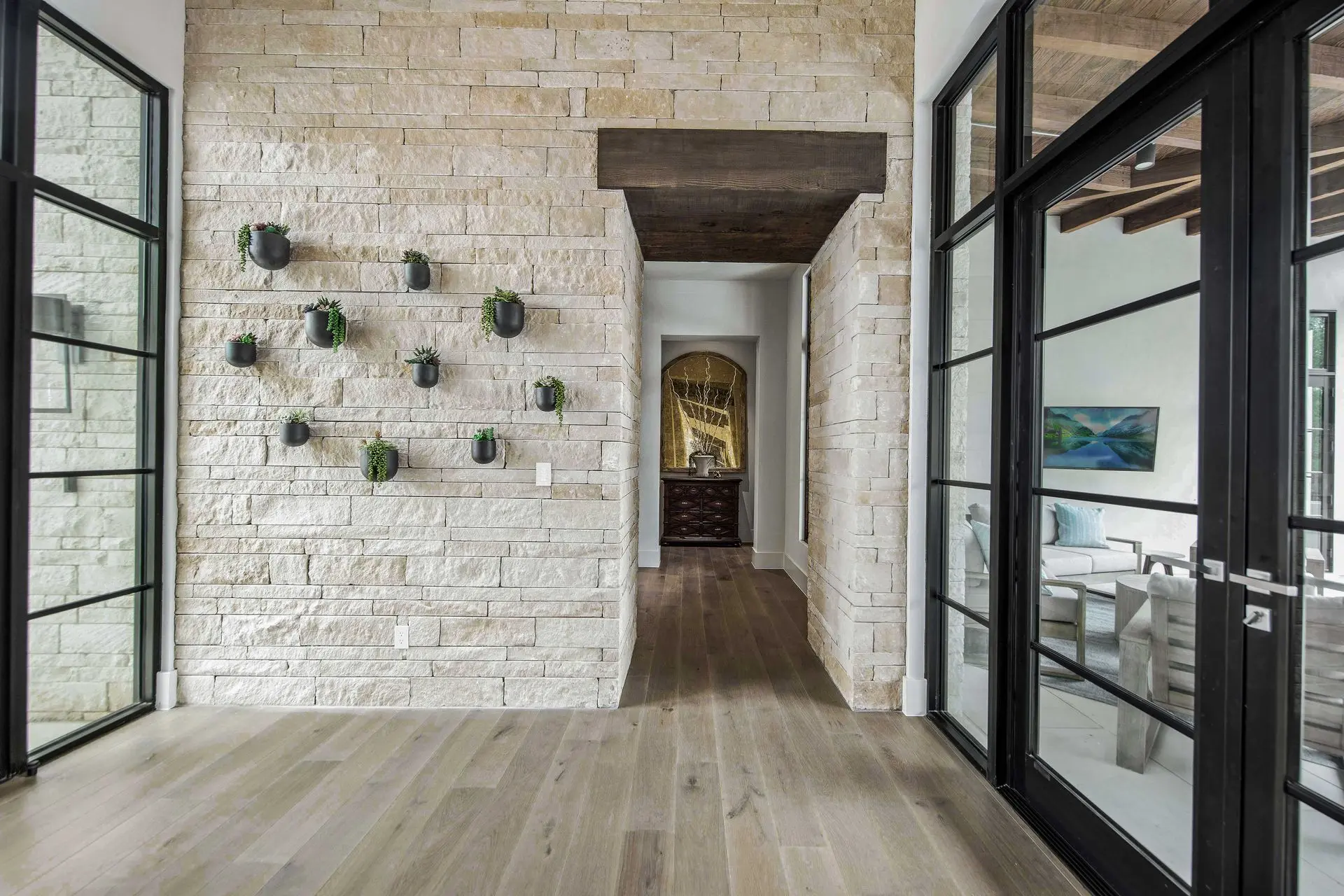
Throughout the home’s nearly 9,500 square feet, contrast is used not for drama, but for balance. Timbered ceilings echo the site’s wooded surroundings, while steel siding and banks of glass give the structure a light, geometric clarity.
The result is a space that feels both grounded and expansive – rooted in place, while open in spirit.
Bringing balance in oak
With steel, stone, and porcelain anchoring the structure, the flooring became an essential tool to introduce warmth and cohesion.
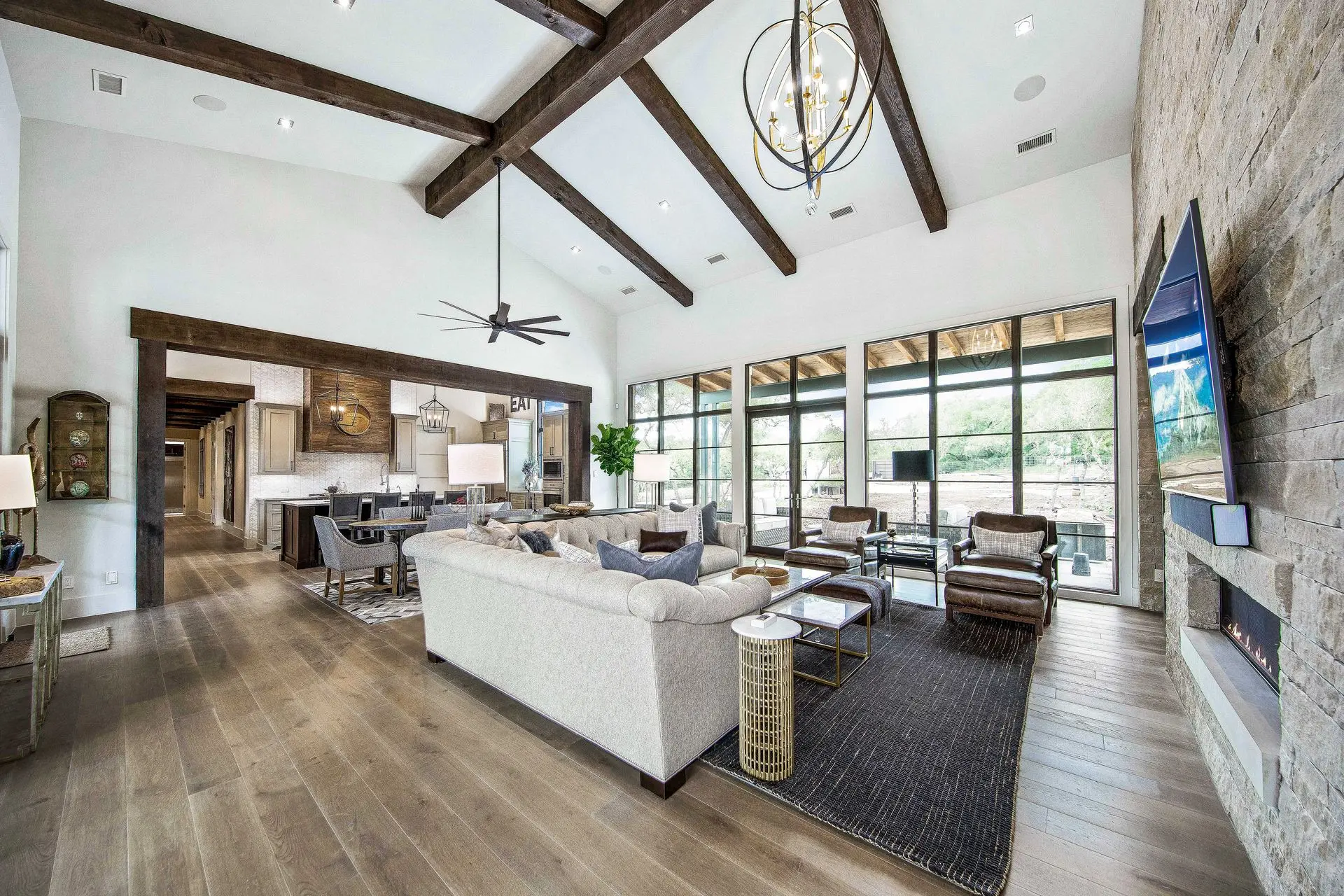
Our team selected Kirby Plank – a French Oak engineered flooring with a wirebrushed, UV-oiled finish – for its natural variation and soft, gray-brown tone that echoes the surrounding landscape.
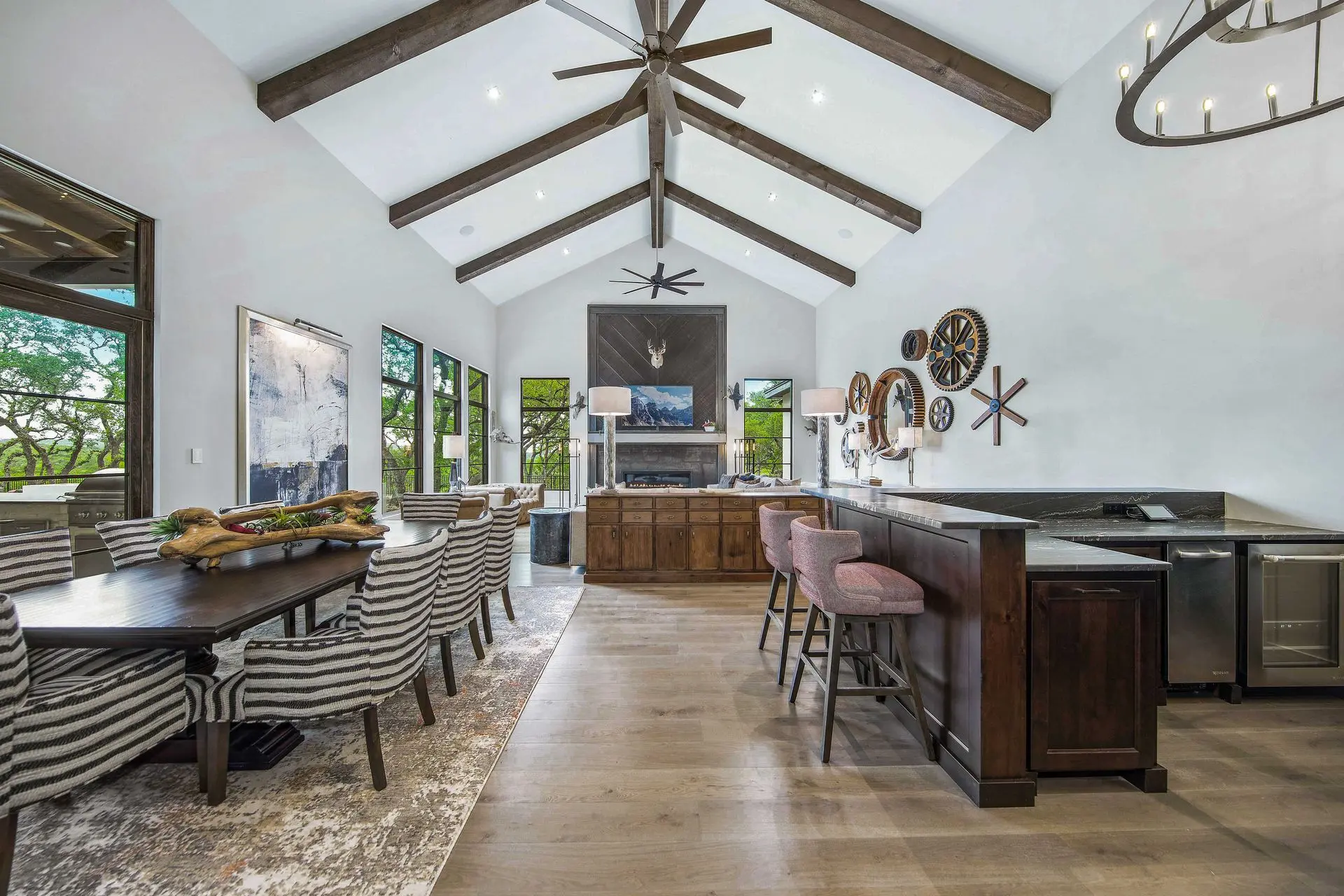
Its long plank lengths and consistent width offered visual balance across the expansive, open-plan layout. The finish added a refined texture that helped bridge rustic and modern elements throughout the home.
Weight and warmth with 3D Paneling
In the kitchen, the range hood surround offered an opportunity to introduce sculptural texture into a clean, modern space. For this feature, we used the Vaal 3D wallboard – an engineered Red Oak paneling system designed to bring dimensional interest to vertical surfaces.
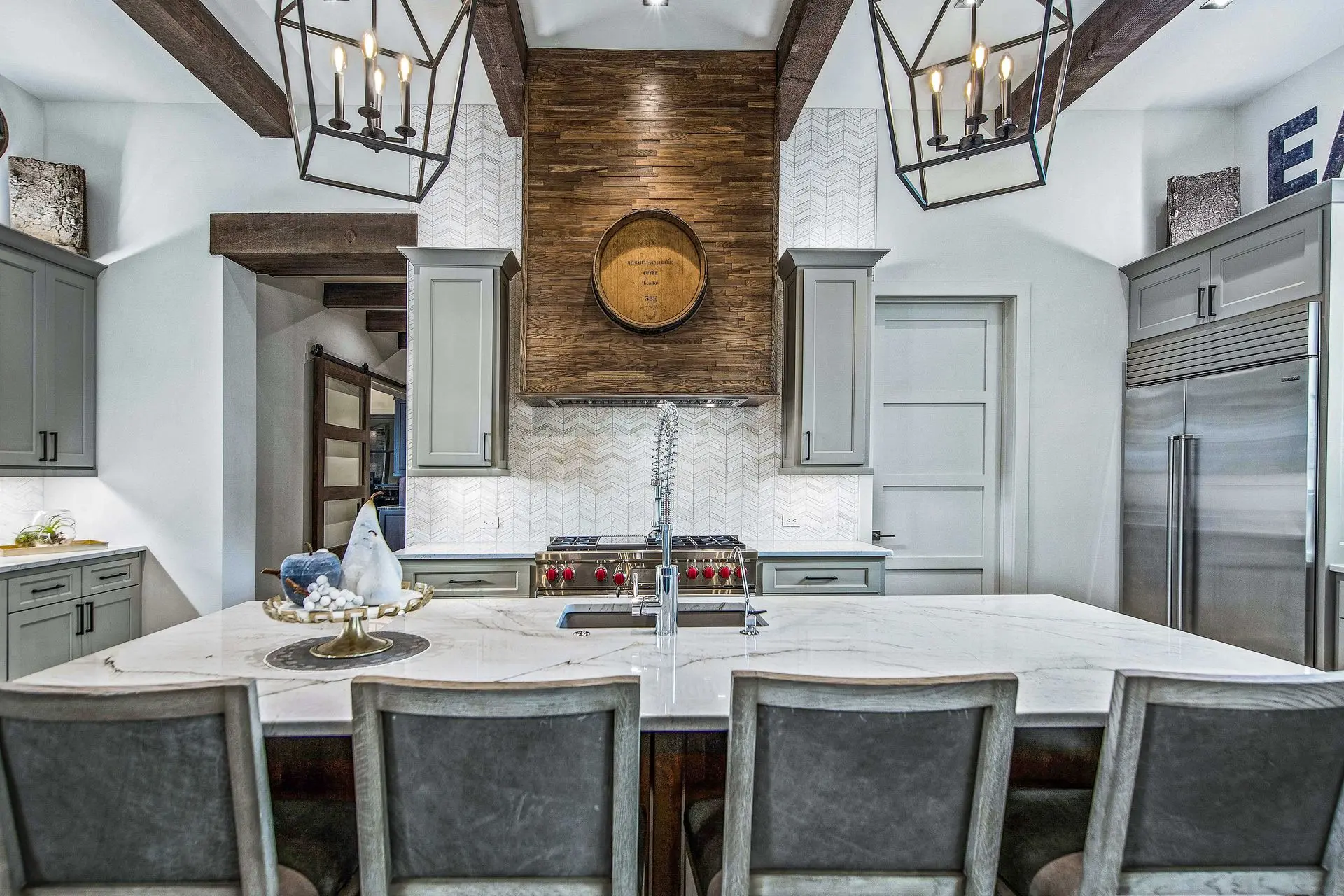
The warm, tonal variation of the wood adds contrast to the light cabinetry and tiled backsplash, while the board's textural depth gives the space a handcrafted, architectural focal point.
This material choice complements the home’s broader design intent, creating balance through contrast, and warmth through detail.
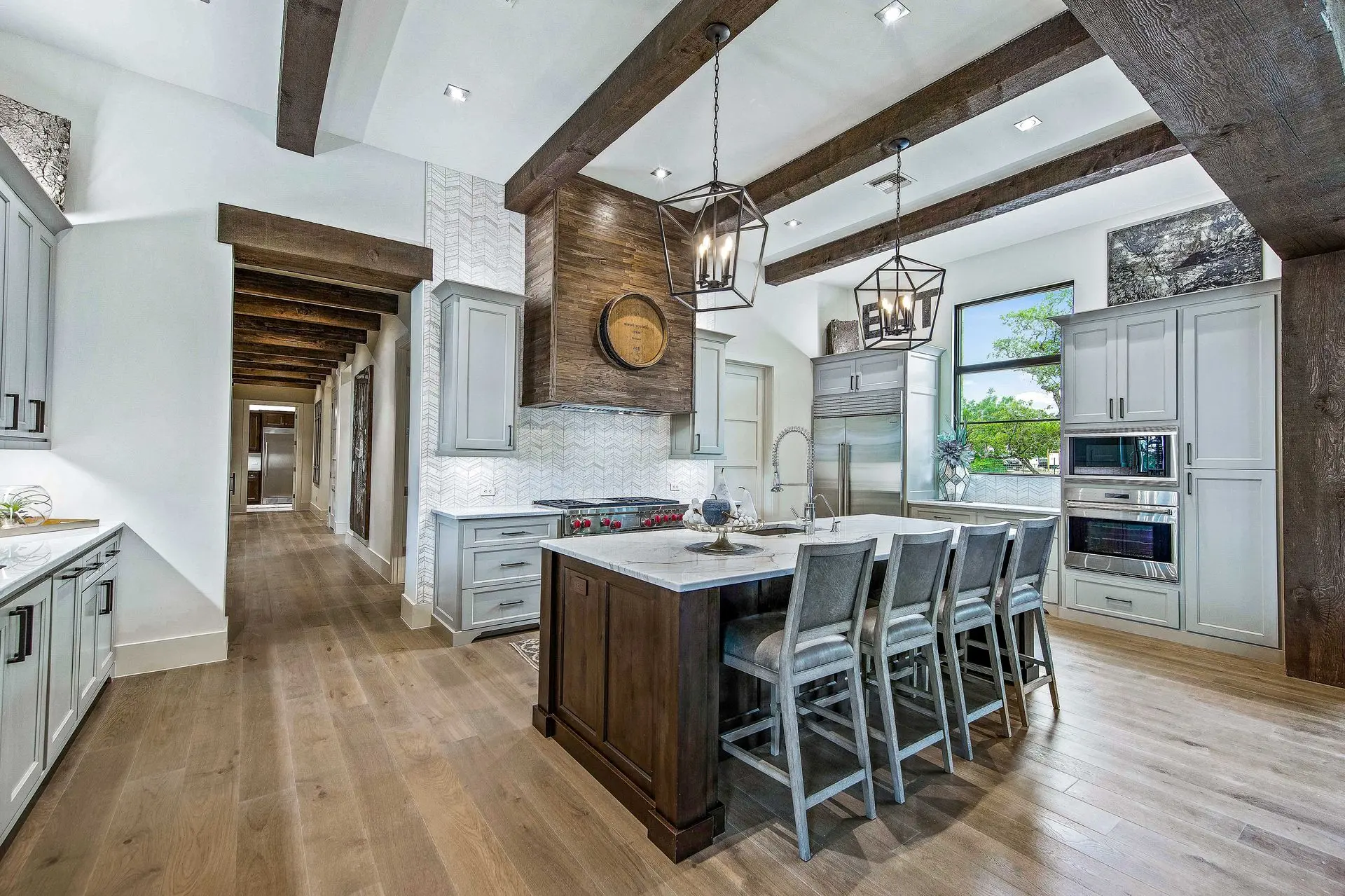
Built in the details
At this scale, even small decisions have architectural impact. We worked closely with builder Todd Glowka and designer Jessica Claiborne to ensure the materials aligned not only with the overall vision, but also with the day-to-day demands of the build.
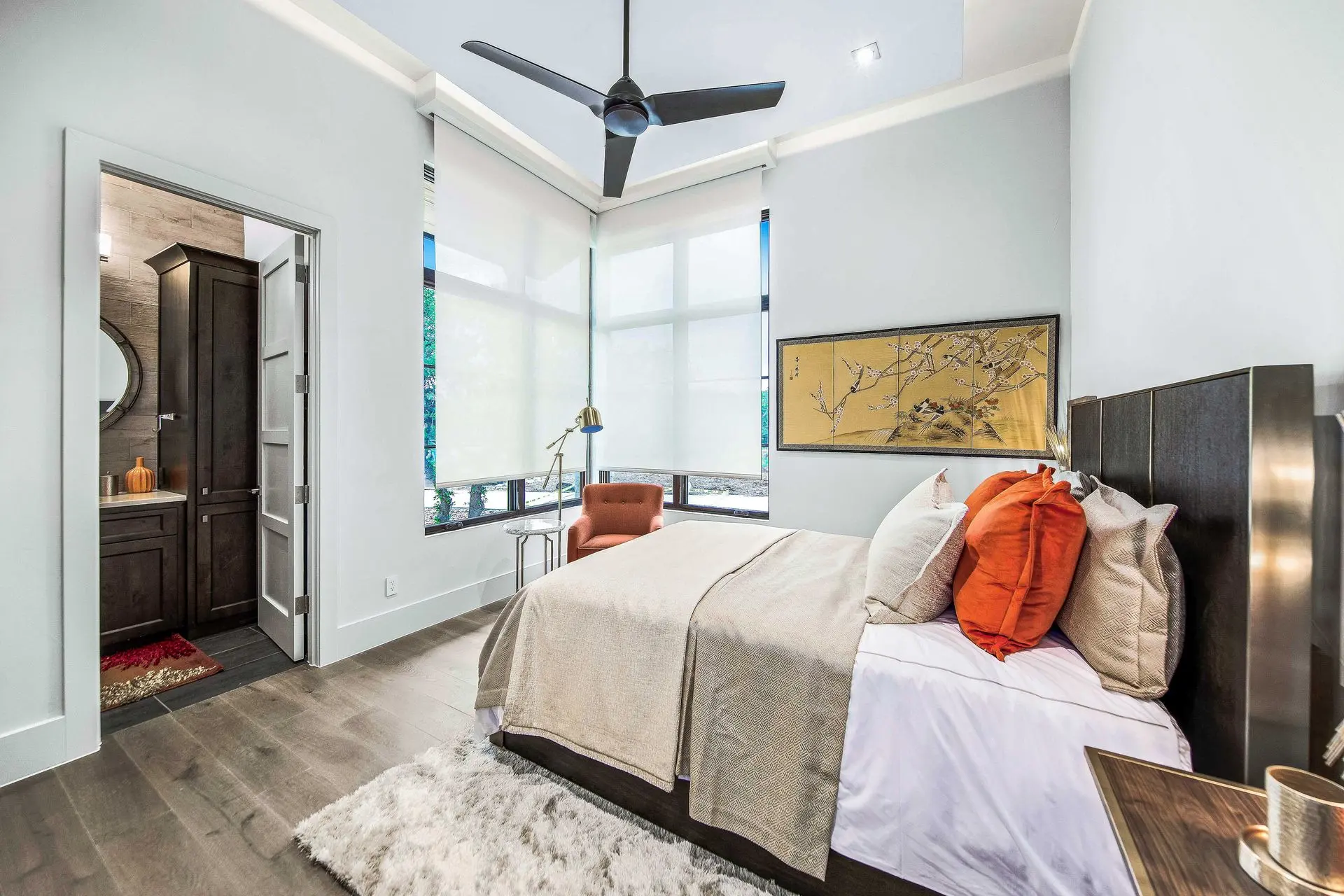
From finish samples to delivery timing, we focused on the details that shape how materials perform in real spaces. That meant providing samples so our clients could see how the flooring looked in different light conditions, and making sure each element supported the bigger picture – so a home of striking balance and lasting beauty – could come fully to life.
Naturally, we also coordinated delivery schedules around the pace of construction, double-checking the finished product as it was carefully hand-crafted, and staying available when questions came up on site.
If you're designing a custom build that calls for architectural wood products with depth, beauty and intention, our team is here to help you explore what’s possible.