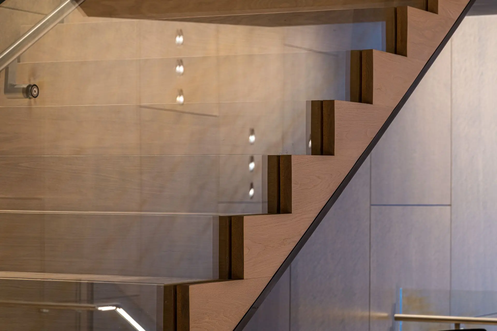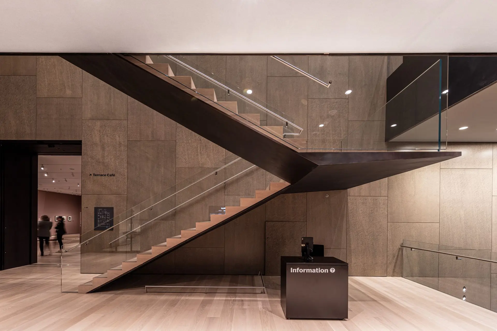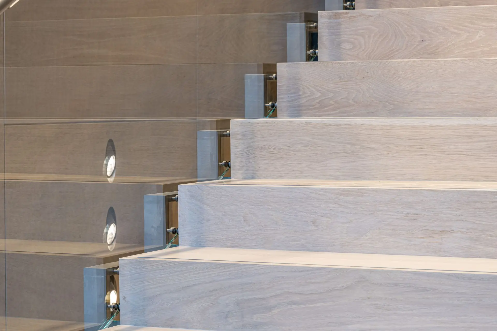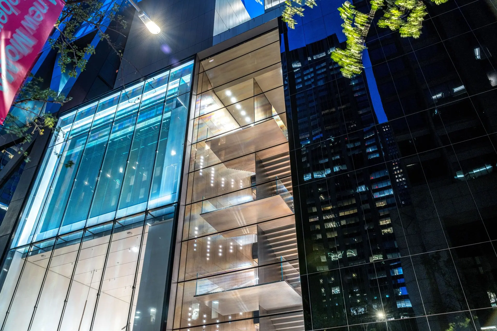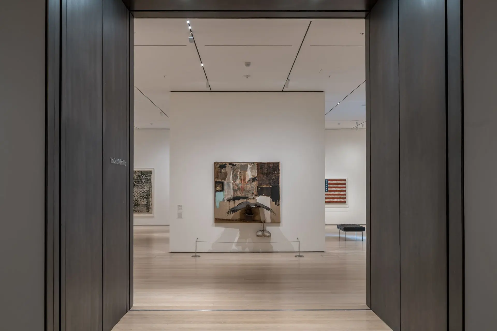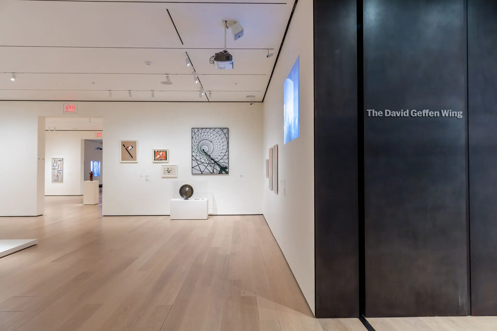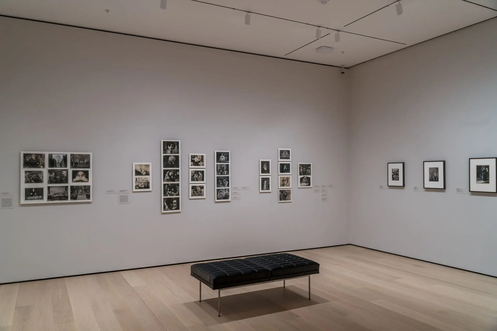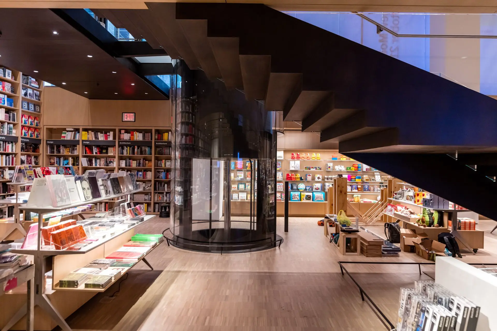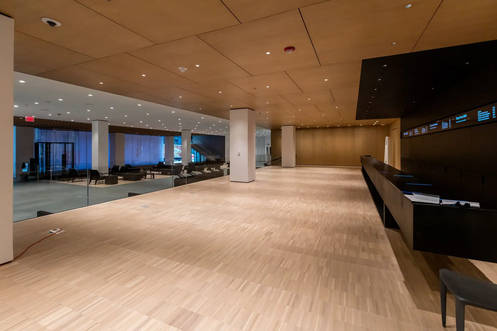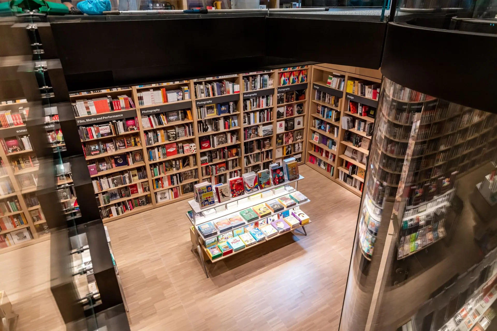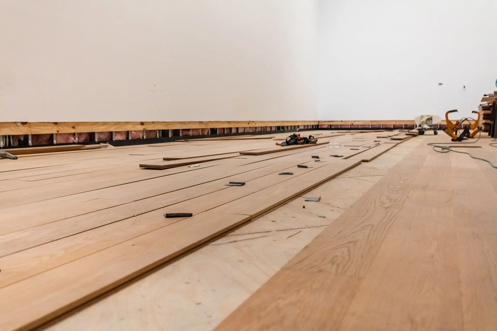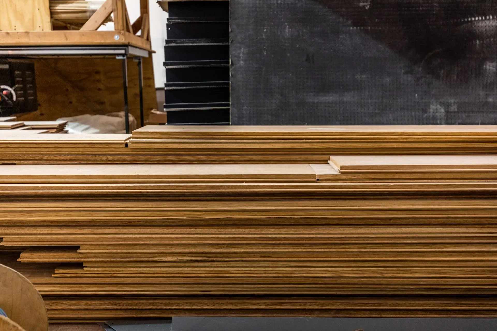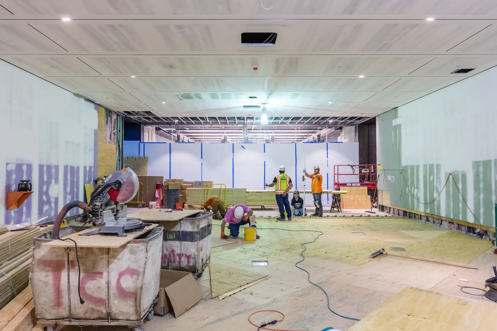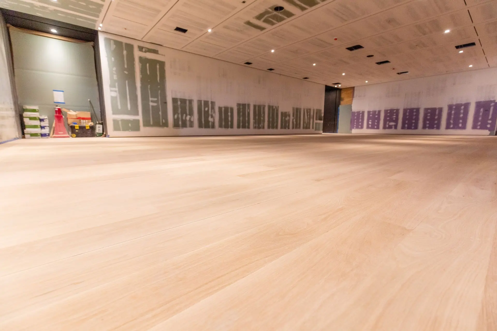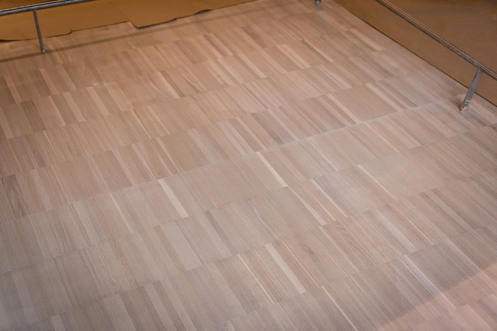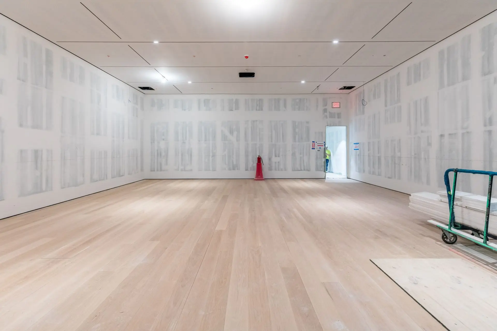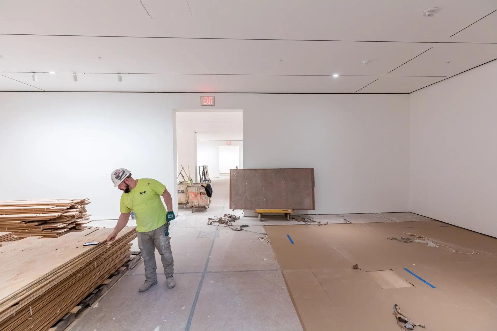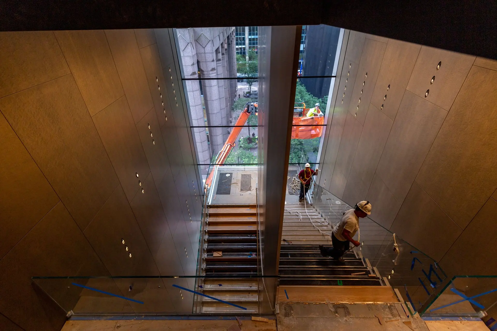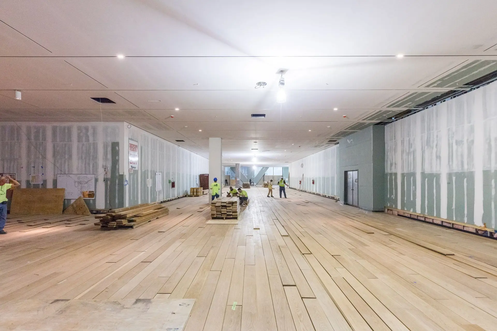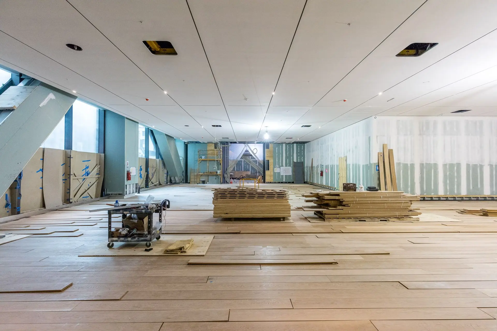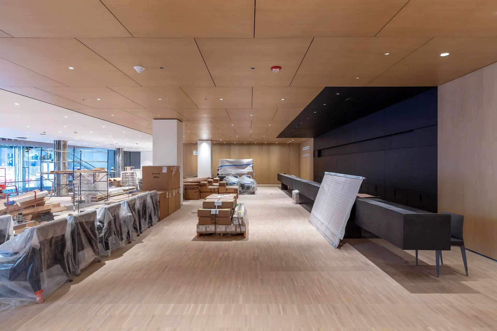Project: Museum of Modern Art (MoMA) - New York
Architects: Diller Scofidio + Renfro & Gensler
General Contractor: Turner Construction Company
Flooring Contractor: J.J. Curran & Son
Materials Used: Live Sawn White Oak Plank Flooring, Fingerstrip Parquet Flooring, White Oak Stair Parts
In 2019, the Museum of Modern Art in New York undertook an expansion that renewed its galleries and strengthened its connection to the city beyond its walls.
Designed by Diller Scofidio + Renfro in collaboration with Gensler, the project expanded one of the world’s most celebrated museums by a third, extending its galleries and drawing the building into closer rhythm with Midtown Manhattan. Every detail was considered with precision: how visitors move through space, how light touches the art, and how materials define the atmosphere. When the design called for floors and stairs that could meet this level of intent, the architects partnered with WoodCo.
Our team was proud to mill the White Oak flooring and stair components that anchor the museum’s new chapter, crafted with the same care and exactness that define the art MoMA was built to celebrate.

Crafted for clarity
The MoMA expansion set out to bring clarity to one of the most complex architectural lineages in New York. Designed by Diller Scofidio + Renfro in collaboration with Gensler, the project reconnected the museum’s many eras of design into what Elizabeth Diller described as “a comprehensible whole through careful and deliberate interventions into previous logics.”
That vision – to integrate the museum’s past with its current aspirations – guided every design decision. The new spaces were conceived to be open, intuitive, and connected, creating what Diller called “a contiguous, free public realm that bridges street to street and art to city.”

Within that architectural rhythm, material choice became essential. The floors needed to bring warmth without distraction, grounding the art while maintaining visual calm. White Oak was selected for its natural balance of character and restraint; a surface that quietly supports the art, architecture, and people who move through the space each day.
For WoodCo, the task was to realize that vision in material form by translating the architects’ precision into millwork that performs seamlessly at scale, with the consistency and integrity the project demanded.

Grounding a modern icon
WoodCo milled over 55,000 square feet of Live Sawn White Oak plank flooring, nearly 10,000 square feet of fingerstrip parquet, and 140 matching stair components for the museum’s expansion.

The flooring was manufactured from FSC Certified, Super Clear, Sap Free White Oak – a grade so refined that only a small percentage of lumber made the cut. Each board was one inch thick, longer and wider than standard specification, designed for both resilience and uninterrupted visual flow. Most boards exceeded nine feet in length, minimizing joints across the vast gallery floors.

The same precision extended to the stair parts crafted for the building’s sculptural centerpiece – the “blade stair.” Suspended from the roof structure and enclosed in glass balustrades, it demanded absolute dimensional accuracy. Every tread, riser, and return was milled to align perfectly, allowing the stair’s slender structure to maintain its striking visual lightness.
Technical specifications
Custom Plank Flooring
- Species: Live Sawn White Oak
- Thickness: Solid, 1”
- Width: 8”
- Length: 6ft–16ft (majority 9ft and longer)
- Grade: Super Clear, Sap Free
- Certified: FSC Certified
- Finish: Unfinished (site finish)
The White Oak floor is sap-free on the face and allowed only one knot smaller than 1/8” every three feet – meaning only a small percentage of lumber made the grade.
Fingerstrip Parquet Flooring
- Dimensions: 3/4” thick x 7/8” wide x 8” long
- Format: Panelized in 22–24” back-taped strips
- Grade: Super Clear, Minimal Sap
- Certified: FSC Certified White Oak
The parquet flooring, assembled into 24” panels, included more than 163,000 individual pieces - approximately 6,200 panels in total.
Precision under pressure
Delivering this level of refinement across such scale required precision at every stage. Because of the stringent grading standards, only a small portion of the harvested White Oak could be used. Each plank was hand-selected, sorted, and verified multiple times (first at the mill, then again on-site) to ensure the surface remained visually clean and consistent throughout.
The flooring’s increased thickness and extended lengths demanded special handling during production. Each board was guided through the milling process with meticulous control to achieve exact tolerances and a perfect fit once installed.
Alignment posed its own challenge: the floors needed to meet the museum’s column grid precisely. To achieve this, WoodCo produced boards in multiple widths – 7”, 7¼”, 7½”, and 8” – allowing installers to fine-tune placement without compromising the overall pattern.
Even the delivery logistics required strategy. With access limited in downtown Manhattan, shipments were coordinated in smaller loads during off-peak hours to maintain schedule and ensure the material arrived safely and on time.

A legacy in White Oak
The completed expansion stands as a testament to architectural clarity, and to the precision behind it. The Live Sawn White Oak flooring flows seamlessly through the galleries and up the sculptural stairs, grounding the art and architecture in perfect balance.

WoodCo’s work at MoMA reflects the craftsmanship and technical expertise that define every one of our projects: a partnership built on trust, respect for design, and a shared pursuit of excellence. The result is a space that endures both as an architectural achievement and as a celebration of the materials that make it possible.
Partner in craft
From landmark institutions to bespoke residences, WoodCo partners with architects and builders who share a commitment to design integrity.
If your next project demands precision, scale, and craftsmanship, reach out to our team. Our specialists can provide samples, technical guidance, and detailed specifications to help bring your design vision to life.
